Projects
-
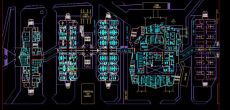
Floor Plan Implementation General Blocks I to VII -
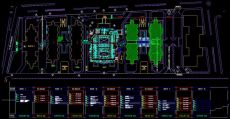
UNOESTE Presidente Prudente - SP
University Hospital
Floor Plan Implementation General Blocks I to VII -
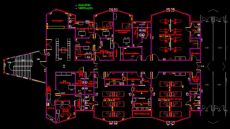
UNOESTE Presidente Prudente - SP
University Hospital
Floor Plan Block III Jobs -
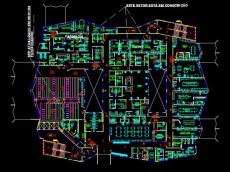
UNOESTE Presidente Prudente - SP
University Hospital
Sterilization Floor Plan Block IV -

UNOESTE Presidente Prudente - SP
University Hospital
Aerial General Blocks I, II, III, IV and VII in the background -
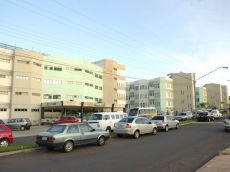
UNOESTE Presidente Prudente - SP
University Hospital
External View Blocks II, III, IV -
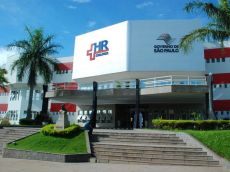
UNOESTE Presidente Prudente - SP
University Hospital
View Externa Bloco Recepção The Social, and Administração Anfiteatros -
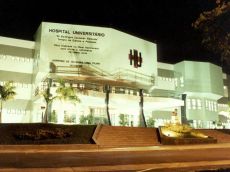
UNOESTE Presidente Prudente - SP
University Hospital
External View Noturna - Bloco I - Social Recepção, Administração and Amphitheaters -
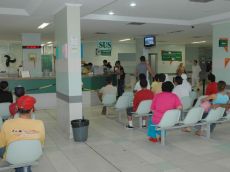
UNOESTE Presidente Prudente - SP
Hospital Universitário
The Internal View Sector Recepção Surgery -
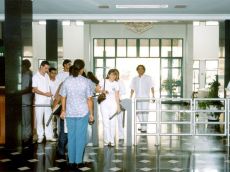
UNOESTE Presidente Prudente - SP
Hospital Universitário
Internal View Bloco Recepção The Social -
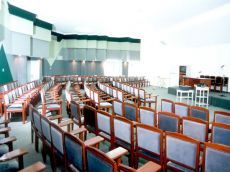
UNOESTE Presidente Prudente - SP
Hospital Universitário
The Internal View Sector I Anfiteatros -

UNOESTE Presidente Prudente - SP
Hospital Universitário
External View Block IV Outpatient, Emergency, Laboratory and Surgical Center in Construction -

UNOESTE Presidente Prudente - SP
Hospital Universitário
The Sector I Externa Lateral View -
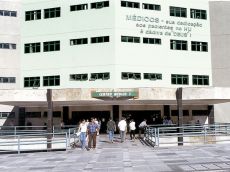
UNOESTE Presidente Prudente - SP
Hospital Universitário
External View Bloco IV -
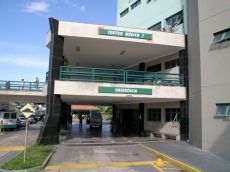
UNOESTE Presidente Prudente - SP
Hospital Universitário
View Externa Bloco IV -

UNOESTE Presidente Prudente - SP
Hospital Universitário
Inside view Block IV expected -
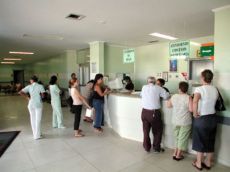
UNOESTE Presidente Prudente - SP
Hospital Universitário
Internal View Diagnostic Reception Block IV -
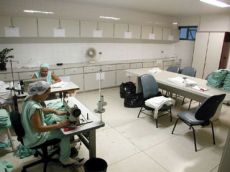
UNOESTE Presidente Prudente - SP
Hospital Universitário
Internal View Laboratories Block IV -

UNOESTE Presidente Prudente - SP
Hospital Universitário
Internal View Laboratories Block IV -
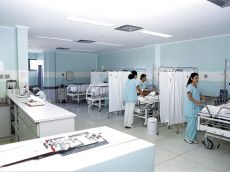
UNOESTE Presidente Prudente - SP
Hospital Universitário
Internal View Bloco IV ICU